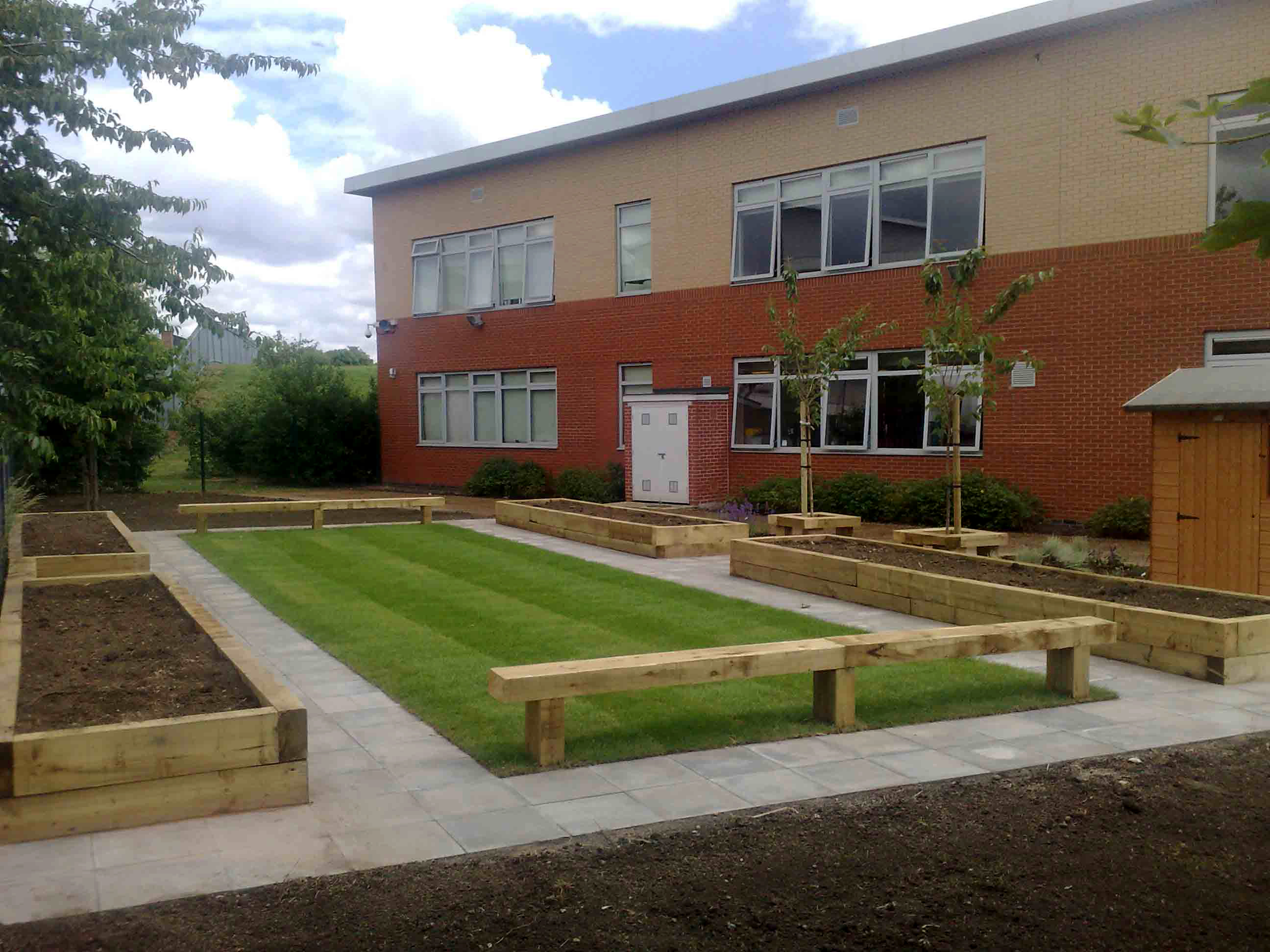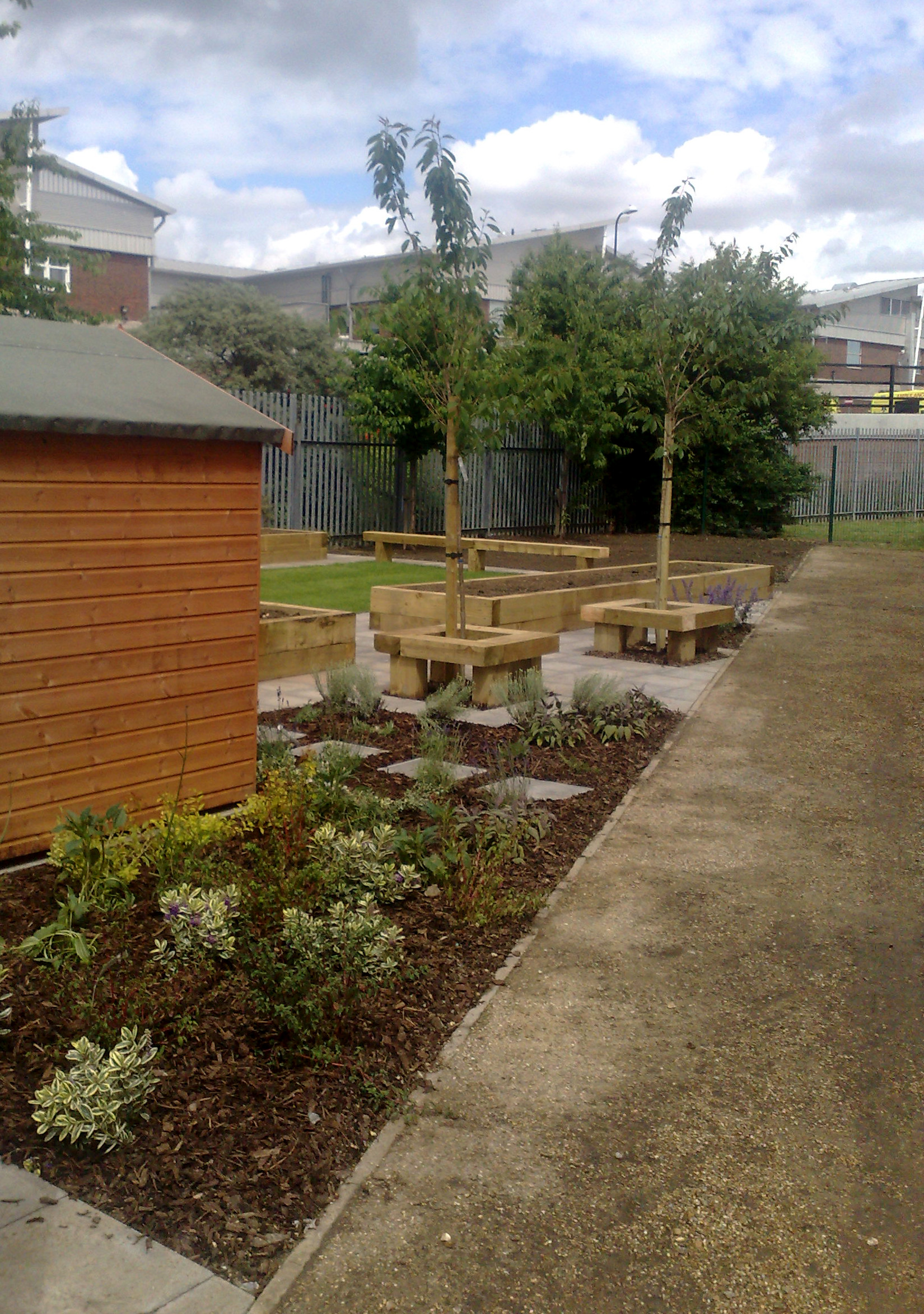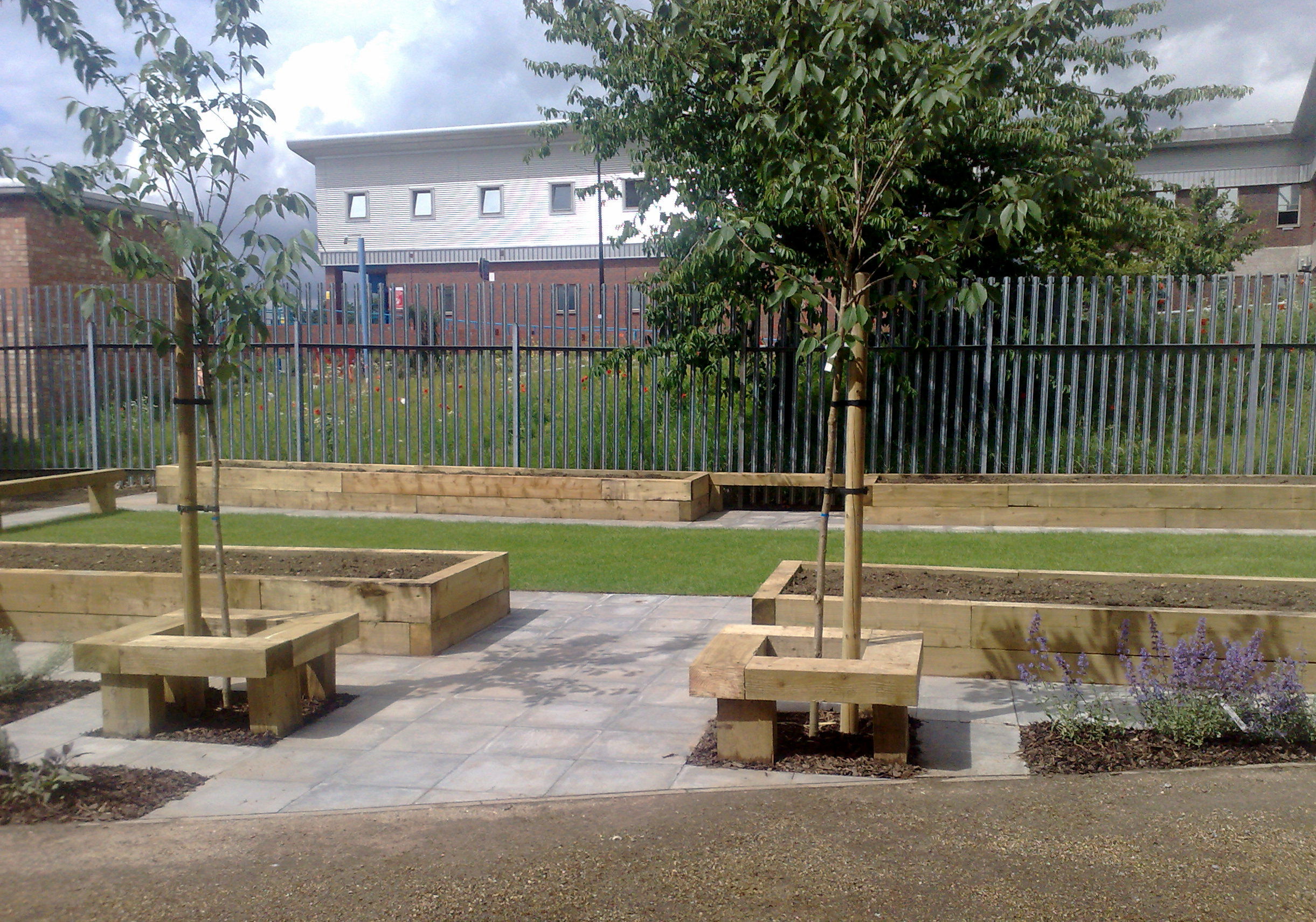p r o j e c t :
C u m b e r l a n d s c h o o l
This school had an area they did not know what they wanted to do with. Ian designed a simple layout using the angle of the perimeter fence and offsetting perpendicular lines to form the main structure of the garden.
This school had an area they did not know what they wanted to do with. Ian designed a simple layout using the angle of the perimeter fence and offsetting perpendicular lines to form the main structure of the garden.
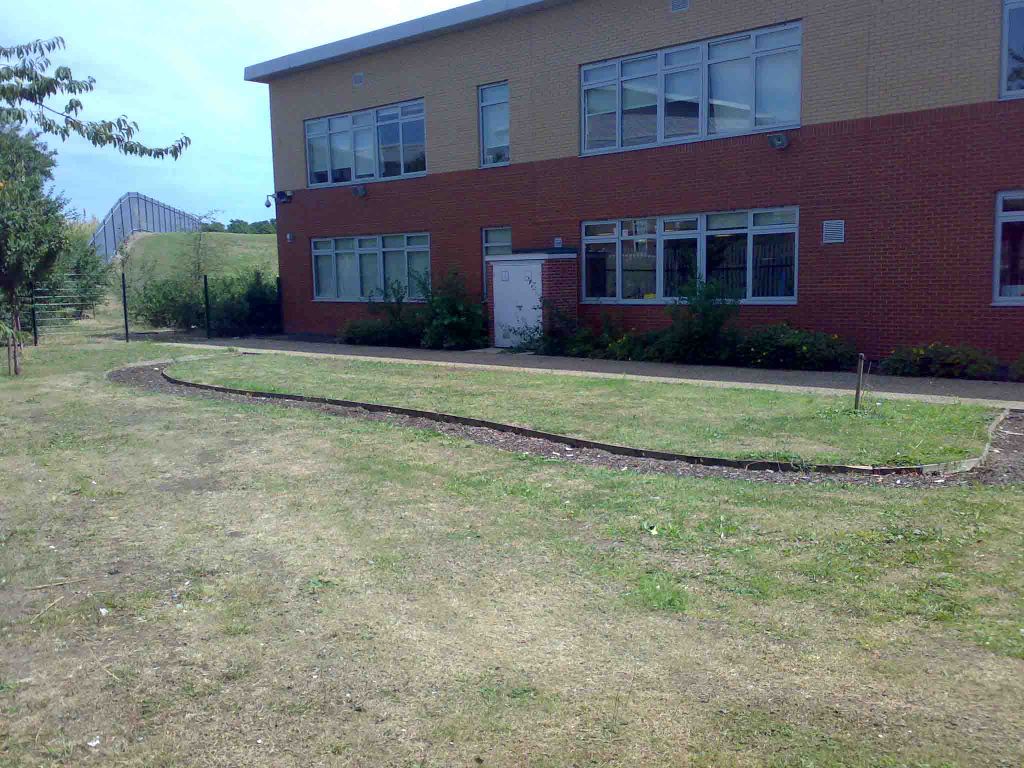
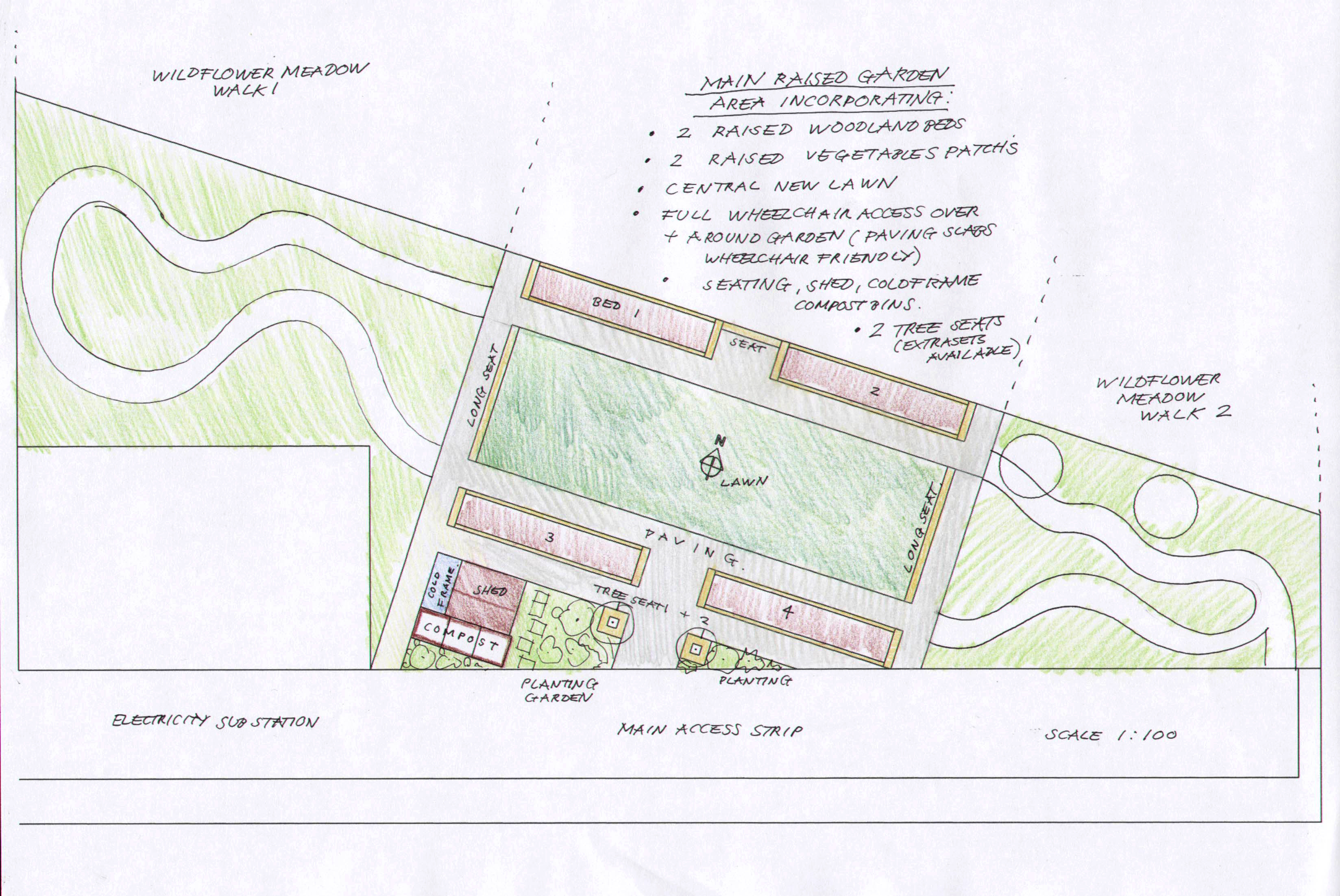
Simple chunky timbers were used to create raised beds, bench seats and tree seats. British Standard PCC paving slabs created paths around a lawn, and wildflower areas either side with mown paths to create walks through were sown. Ground cover 'toughie' shrubs and trees were incorporated into the design to finish the work.
